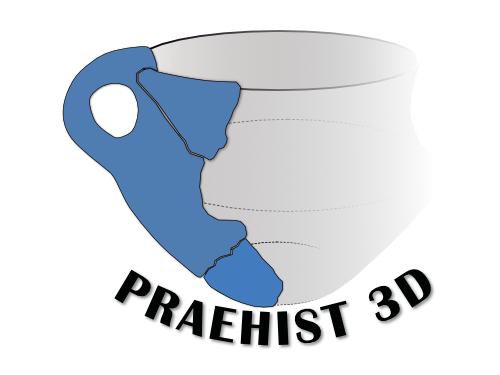From excavation…
The Freie Universität Berlin for several years has been conducting an investigation of the Hitzacker-Marwedel site. This is mainly due to the find from two rich „princely tombs“ of the imperial period (2nd century AD) and a assumed princely residence. The focus during this project was mainly belonging to the settlement area near the graves, which extended over 20 acres of the surrounding country. The several excavations revealed precious metal processing, more than 30 pit houses and the remains of iron furnaces.
DFG Projekt Forschungsgrabung Hitzacker-Marwedel
… to exhibition
In 2008 the opportunity arose, to help design a special exhibition at the Archaeological Center Hitzacker, showing the excavation results and finds of the imperial era. This exhibition should be made as an student course at the FU Berlin. So students as I was brought closer to what work is necessary to set up an exhibition. Showcases have to be filled with findings and coherent explanations, a diorama of the entire settlement area should arise and also a 3D animation of the suspected residence was planned.
The reconstruction of a residential house
Together with a fellow student I joined the 3D animation group in the course of the semester dwindled sharply until only the two of us were left. This should be said that we all had never done something useful with 3D programs and the first ideas of photorealistic panoramic landscapes and walkable enviroments were quickly subdued. Although we have knitted together two animations after many attempts, but these could not compete in quality with professional animations.
The Idea
Initially we planned, a scenic flight over the entire landscape to be created as well as a view into the interior of the main house of the estate at the time of princely graves. However, since the Diorama Group also undertook a landscape and settlement reconstruction and it quickly turned out that we are not muster enough skills in a semester to put this into 3D, we decided to create two individual scenes. Thus, the two grave hills of the princes should be shown as an ideal reconstruction immediately after its completion, as well as the inside of a hypothetical princely residence.
The grave mounds
1928 and 1944 discovered graves contained an extraordinarily rich grave goods including various Roman import pieces. Since these are old finds from the first half of the 20th c., the documentation surrounding the tombs findings is been rather poor.
From the idea to the future generations sought out these graves regularly, we reconstructed a skirt and a mark the top of the hill with large boulders.
The hills surrounding the beaten path is also part of the idea that these mounds were repeatedly visited by descendants. The six spears that mark in two groups of three the beginning of the path do not correspond to any findings and are inserted only as a hypothetical ornaments.
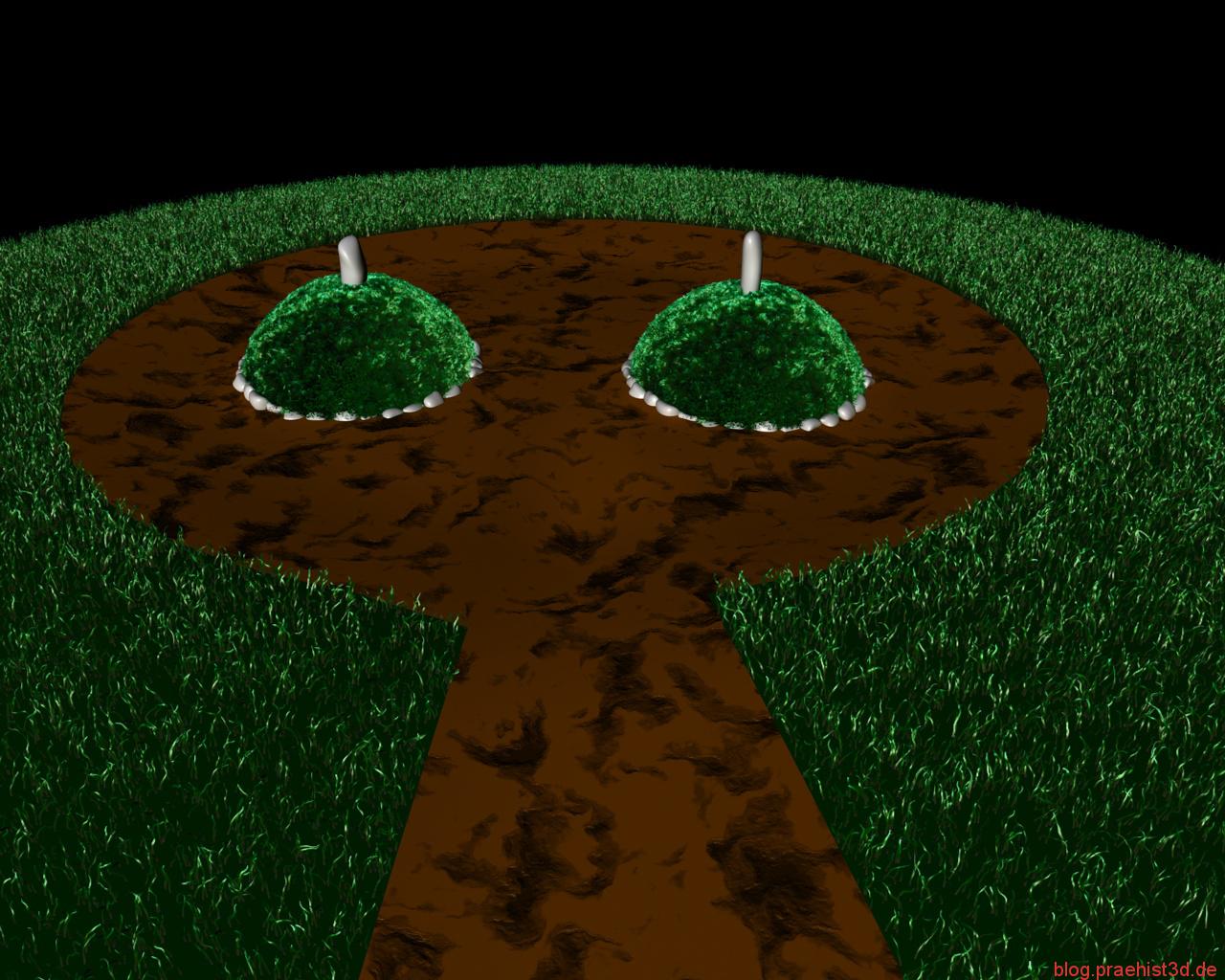

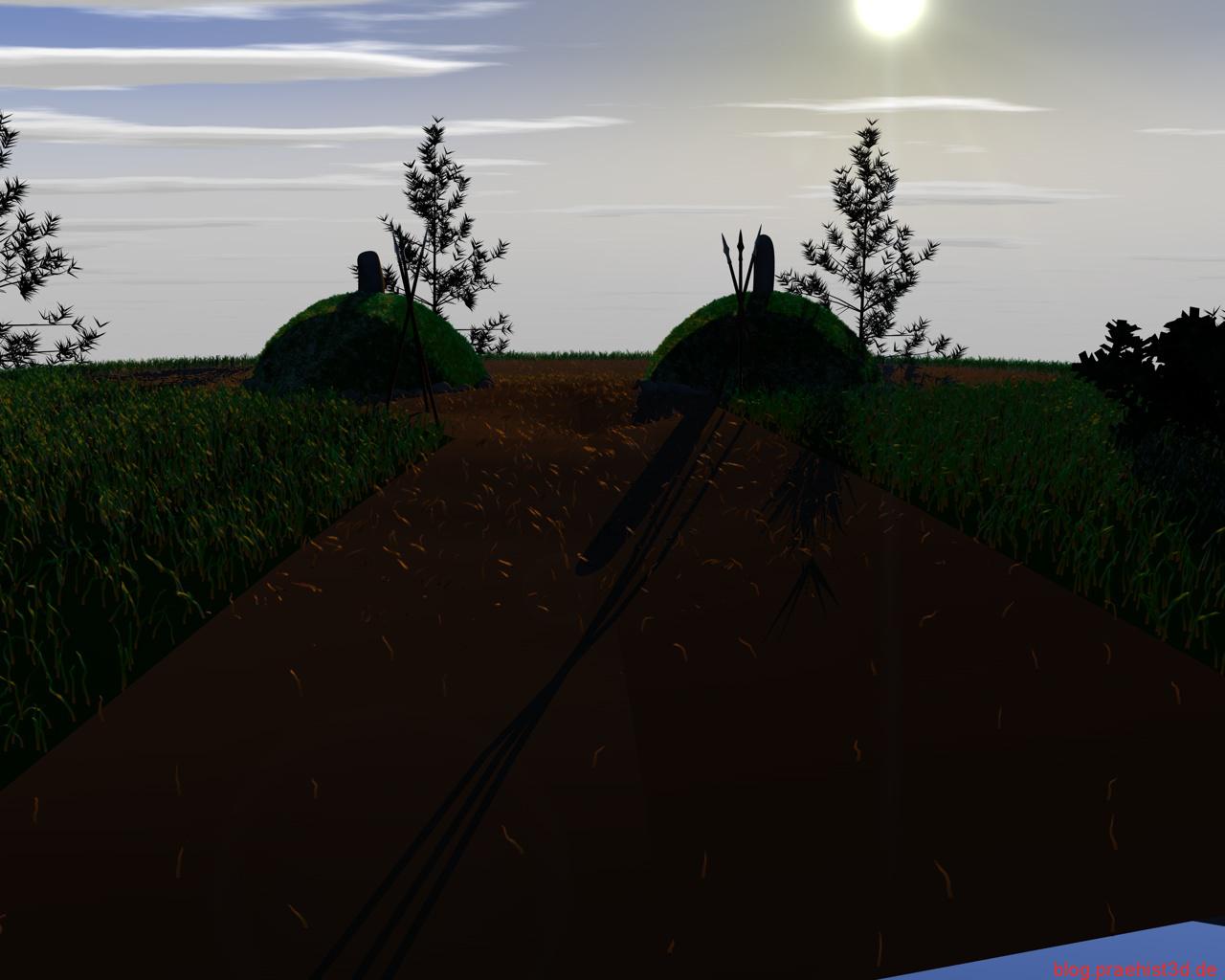


a Walk around the grave mounds
the longhouse
At the time this reconstruction was made there were no findings of an imperial prince headquarters in the region known to get some examples for the design and layout. Therefore, we used parts of the Beowulf Saga and the general structure of Roman Iron Age longhouses as sources.
I would once again like to point out that this is a very hypothetical reconstruction!
We chose a large three-aisled structure with a hipped roof, similar to the houses found on the Feddersen Wierde.


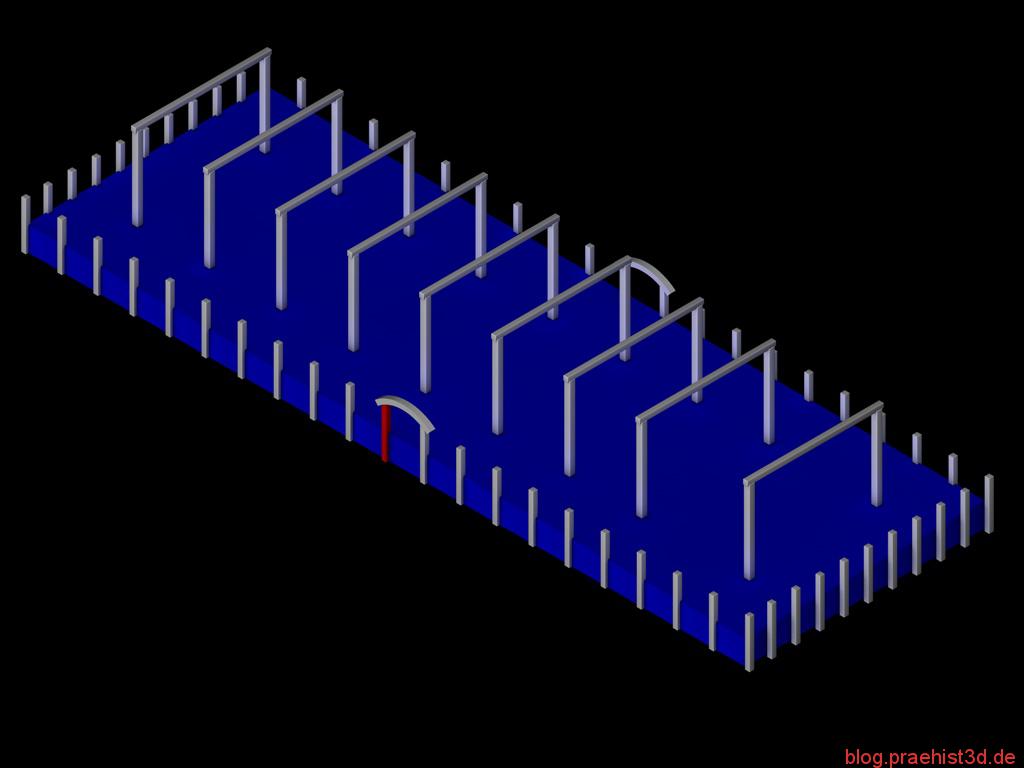



The interior we divided into two sections. Once in a manorial space that could have served as a kind of mead hall or meeting room and into a stable part where the ownership of the local ruler was safely housed individually.



interior
On the question of place in the living room the furniture and objects we thought long until we opted for a combination of klinai / benches for sitting and lying surface and shields on the wall. Finds of this coming from the Mediterranean area furniture has been made in Central Europe since the pre-Roman Iron Age, and suggest that these were popular with highly placed individuals. In the center the placed a fireplace with an overhanging spark arrester. This usually consists of fabric or fur that is wetted so as to protect the thatched roof before ascending sparks.





The final scene
The two different interiors of the house are divided by a wall and a curtain in the passage area. Other items have been added in the living area. There hang drinking horns on the pillars and spears are on the partition. Also, a door to the outside, and a wooden floor was added.


the homestead
Initially we had planned kind of flight to animate a homestead. However, the time was not enough for editing. Therefore, only some concept videos and test renders were made.

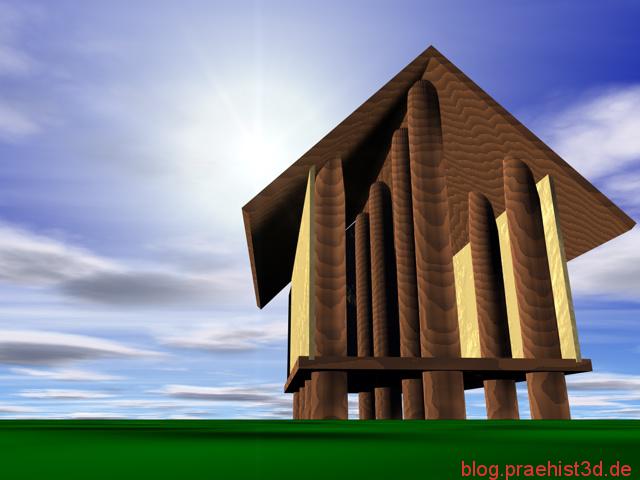








take a walk through the longhouse
summary
The published pictures emerged in the wake of a course at the Freie Universität Berlin. They are loosely based on the results of the archaeological excavation Hitzacker. Since 2008, the year of the animations, the state of research on Hitzacker Marwedel has changed dramatically.
I am grateful to Sebastian that he was involved until the end of the reconstruction.
literature
- O. Harck, Siedlungsfunde bei den „Fürstengräbern“ von Marwedel, Kreis Lüchow-Dannenberg. In: Studia Antiquaria [Festschr. N. Bantelmann]. Universitätforsch. Prähist. Arch. 63 (Bonn 2000) 151–158.
- H.-J. Nüsse, Geomagnetische Prospektion und archäologische Untersuchungen bei den „Fürstengräbern“ von Marwedel, Ldkr. Lüchow-Dannenberg. Praehist. Zeitschr. 82, 2007, 85–113.
- H.-J. Nüsse, Alltägliches und Nichtalltägliches bei den „Fürsten von Marwedel“. Arch. Niedersachsen 12, 2009, 52–54.
- H.-J. Nüsse, DFG-Projekt: „Herrenhöfe bei Prunkgräbern der römischen Kaiserzeit in Hitzacker-Marwedel“ – Aktuelle Ergebnisse und Perspektiven. Praehist. Zeitschr. (im Druck)
